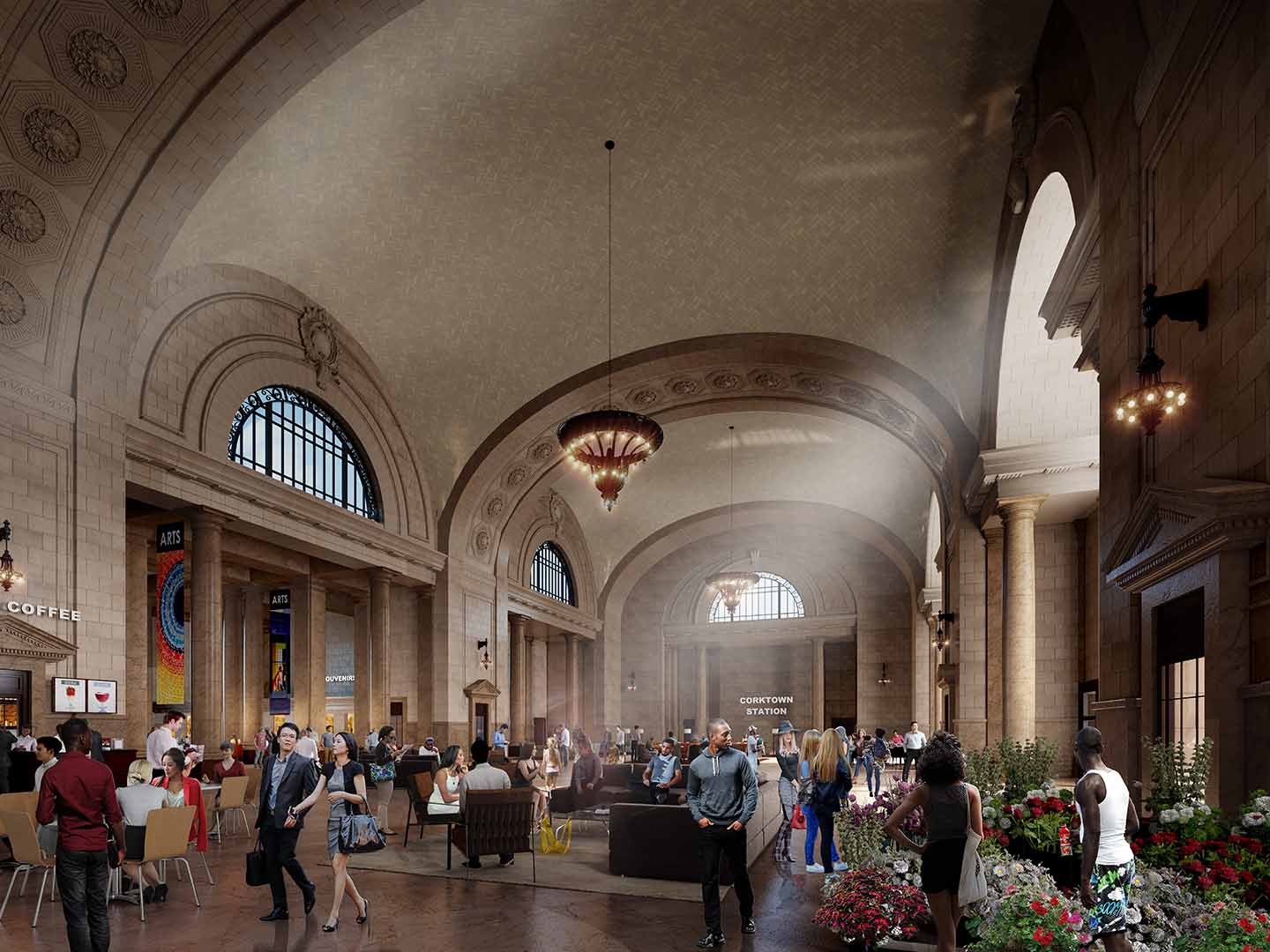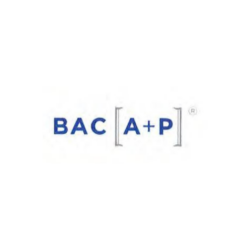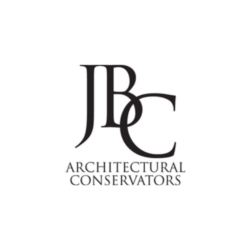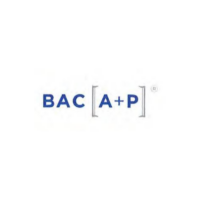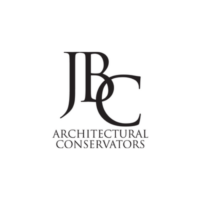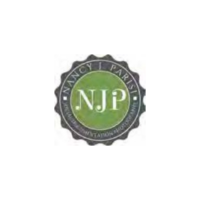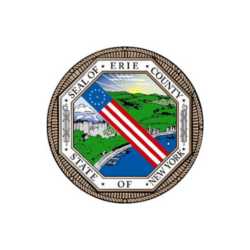MOVED BY PROGRESS
A generational investment. The Central Terminal Restoration Corp. (CTRC) is taking important steps to advance reuse of the Buffalo Central Terminal following significant investment in this living landmark totaling $61 million. Phase 2 Capital Improvements will use a a portion of the Regional Revitalization Partnership funding to address the highest priority safety and stabilization issues, reopen the Passenger Concourse for public access on a limited basis, and expand use of the Plaza and the Great Lawn. Work includes 1) major structural concerns and masonry conditions in the Main Terminal Building, Tower, and parking garage, including repair of the historic Guastavino vaulted ceiling in the Passenger Concourse and 2) roof and window repairs to stop water intrusion and related deterioration.
Phase 2 of construction is a $13-$16 million project that will start in April 2023 with a conditions assessment of the Main Terminal Building and Parking Garage. This will be followed by a design phase with construction documents to be issued in late 2023 and early 2024; bidding and construction will take place starting in 2024 and will continue through 2025.
This second major capital phase builds on the capital work completed in 2019-2022 which focused a $5 million investment from Empire State Development for repair and replacement of the former restaurant roof.
Phase 2 Capital Improvements
Goal. To address the highest priority safety and stabilization issues, reopen the Passenger Concourse for public access on a limited basis, and expand use of the Plaza and the Great Lawn.
Timeline. 2023 – 2025
Status. Underway
Cost. $13 – $16 Million
Funding. Regional Revitalization Partnership with funding from New York State, City of Buffalo, the Ralph C. Wilson Foundation, and other philanthropic partners.
Key Components:
– Design and construct a Great Lawn that advances the Civic Commons
– Create a welcoming green space for year-round public use, including recreational activities and for small and large events
– Create a space that is an amenity for future private uses and users at the site
– Design the space for ease of use for events, including dedicated spaces for stages, portable toilets, and food and merchandise vendors; and electrical access- along with nodes for small activities and gathering
– Support neighborhood access to open space for play, gathering, and recreation
MEET THE TEAM
Architecture & Engineering Team. After a competitive process that began in November 2022, Quinn Evans was selected to serve as the prime architect for the Phase 2 Capital Improvements. Quinn Evans, among the nation’s largest women-owned architecture and planning firms, has extensive experience in the renovation, restoration, and adaptive use of historic buildings, including our nation’s early twentieth-century, industrial train stations. The firm is currently working on the modernization of Detroit’s Michigan Central Station as well as Baltimore’s Penn Station and has completed numerous rehabilitation projects for Amtrak.
This project involves a multi-disciplinary team of consultants, including several local and MWBE firms, including Barbara A. Campagna/Architecture + Planning and Design Synergies Architecture. Additional team members are: Silman as structural engineer; Buro Happold as mechanical and electrical engineer; GHD as fire protection and life safety engineer; Tredo Engineers as civil and environmental engineer; Jablonski Building Conservation as building conservationist; and Dharam Consulting as cost estimator.
Companion Preservation Work
Historic Structures & Cultural Landscape Report.
A Historic Structures Report and Cultural Landscape Report will take place this year and the final report will be completed in October 2023. A Historic Structure Report and Cultural Landscape Report are important preservation and rehabilitation tools to guide decision-making about how to respectfully utilize and or modify historic preservation features. This work is also a foundation to obtain state and federal historic tax credits. Barbara A. Campagna/Architecture + Planning, PLLC, a nationally known local preservation architect with a team of nearly all MWBE firms has been engaged to undertake this work. Additional team members are: Design Synergies Architecture for architectural documentation; Elizabeth Kennedy Landscape Architecture as landscape architect; Robinson & Associates, Inc. as landscape historian; SmithGroup as preservation peer advisor; Silman as structural engineer; Altieri Wieber Sebor, LLC as mechanical, electrical, plumbing engineer; Jablonski Building Conservation as building conservationist; Nancy J. Parisi as project photographer; and Get Fresh Industries, Inc. as graphic designer and report layout.
THANK YOU TO OUR FUNDERS
The CTRC is extremely grateful to receive significant funding from the Regional Revitalization Partnership (RRP) announced by Governor Kathy Hochul in June of 2022. The RRP is a multi-year collaborative initiative to provide $300 million in public and philanthropic investments for catalytic projects in economically distressed neighborhoods in Buffalo, Niagara Falls, and Rochester. The effort has garnered broad regional support, initially led by the Ralph C. Wilson, Jr. Foundation and their pledge of $67 million of matching funds.
The Buffalo Central Terminal was allocated $61M in critical funding to advance our Master Plan and reestablish this living landmark as a regional destination for year-round events and activities both inside and out. Capital investments will focus on safety, stabilization, and readying the building for future reuse.

